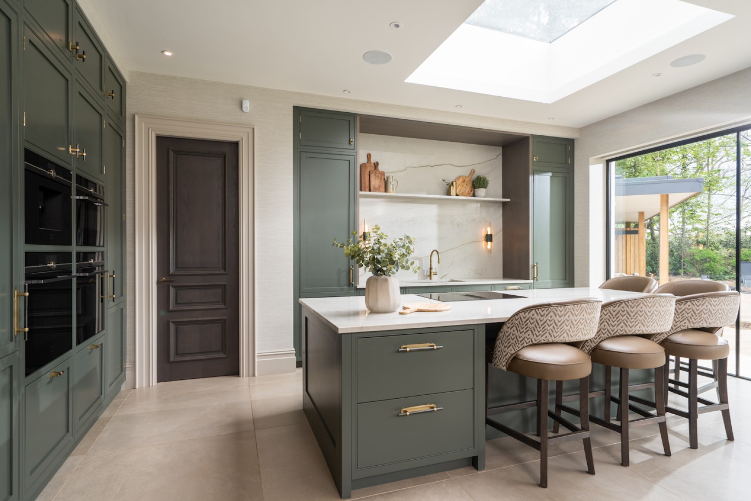
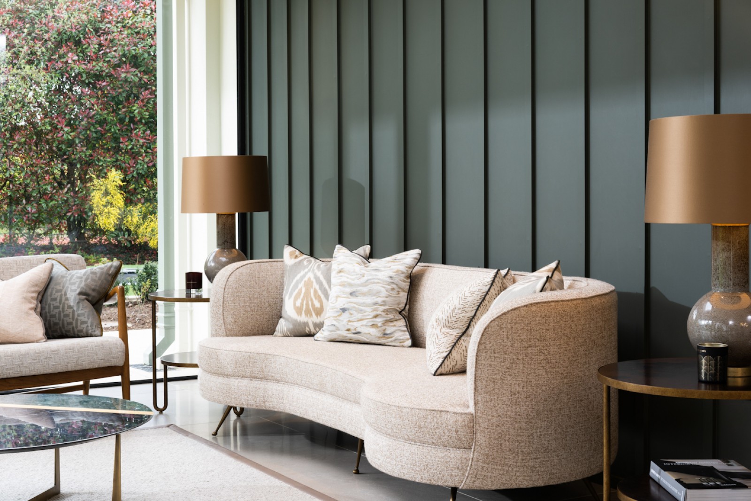
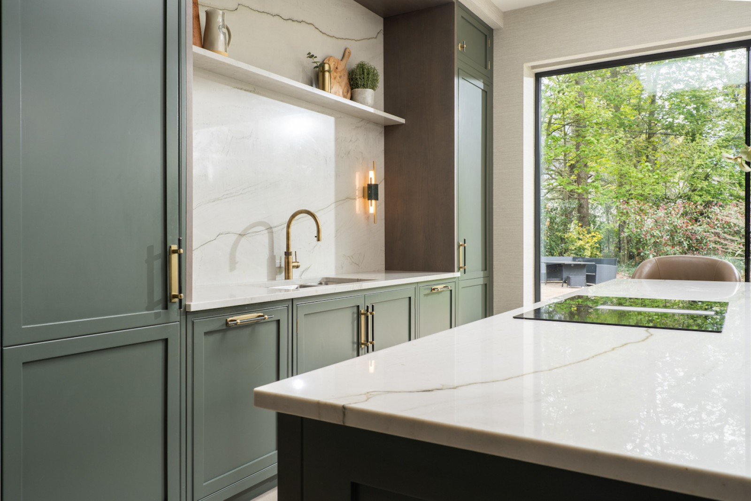
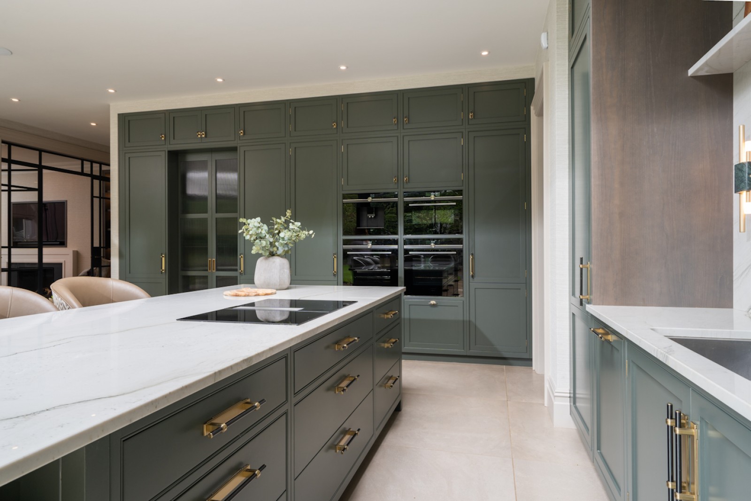
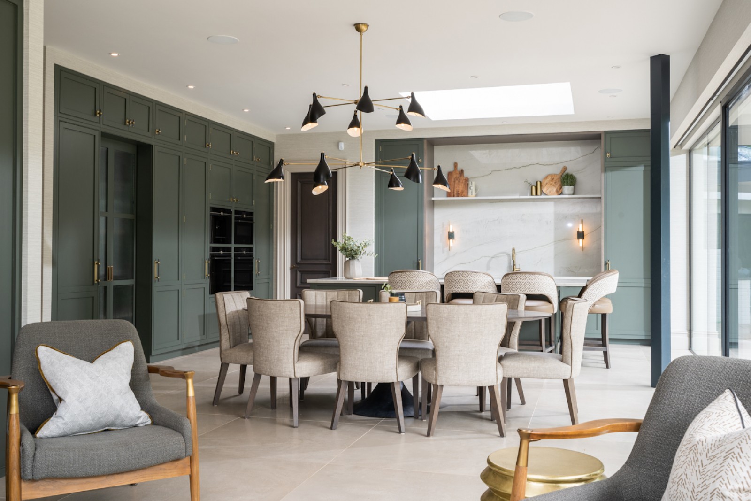
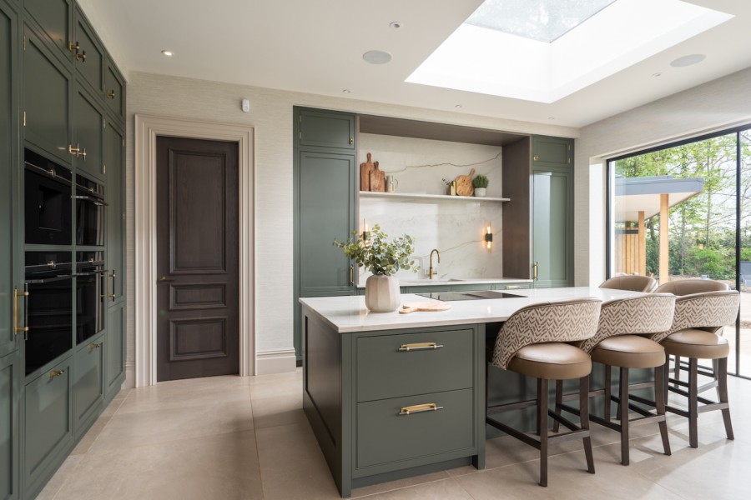
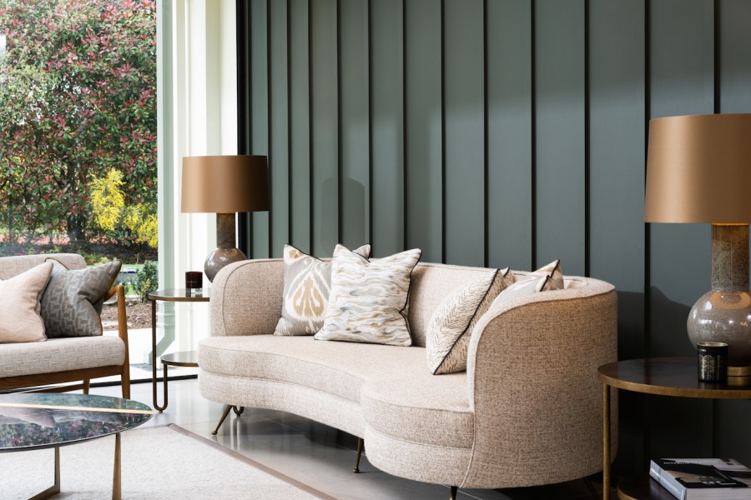
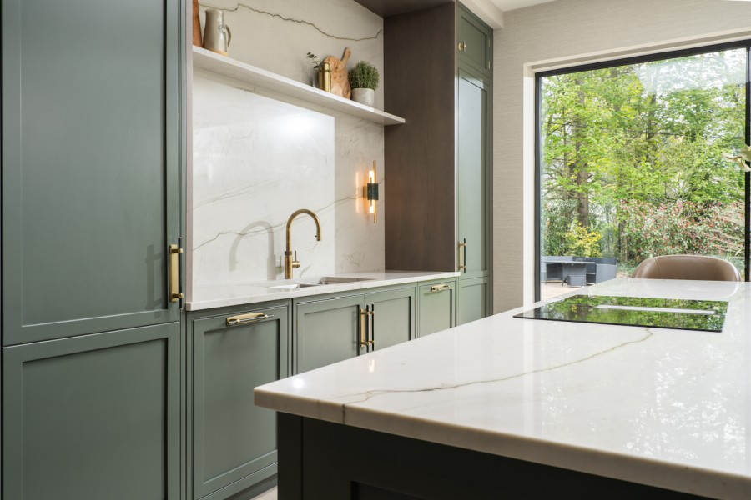
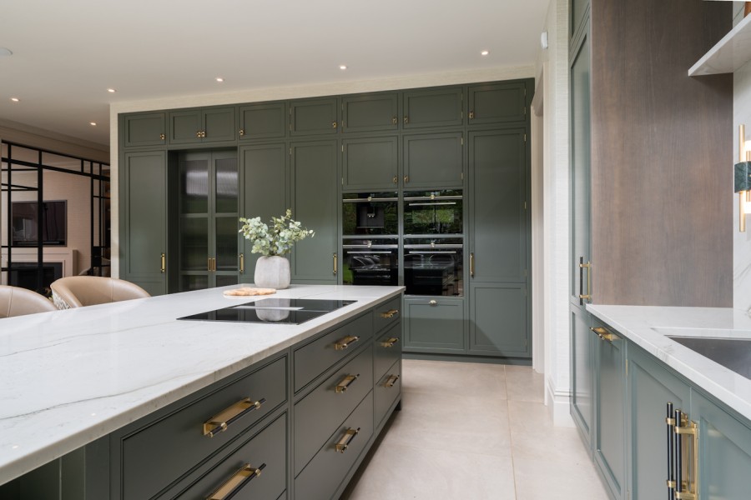
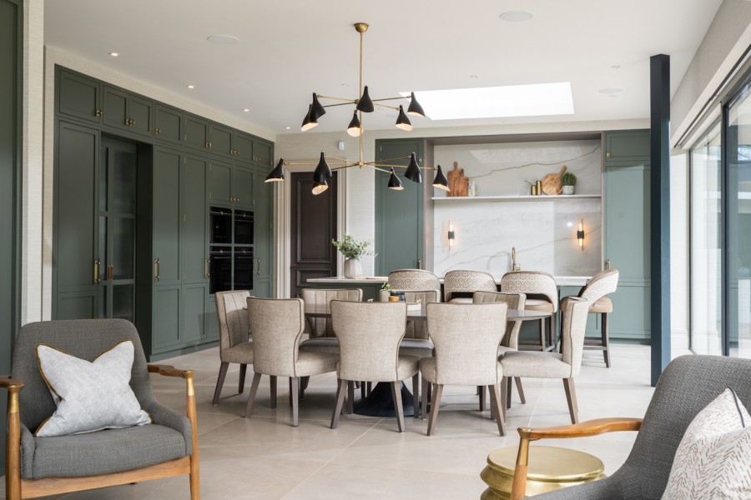
Kitchen Projects
Malone Road
‘A modern classic’
This would be the main focus of the design proposal and one of the key points of the design brief that took place at Robinson Interiors showroom in late 2019.
The overall cabinetry configuration would perfectly embody form and function, aesthetics and everyday hard working kitchen credentials.
“The extra ordinary ceiling height of this exceptional house allowed our designer Jim Rapanos to propose a grand kitchen scheme with extra tall cabinets, extensive natural quartzite stone cladding and minimal – if any – use of more common & standardized kitchen features.”
The line up of the high-specification in-frame cabinetry and simple, crisp, clean lines, has highlighted the room’s features and has created a really striking flow to the beautifully landscaped garden.
The design process was an easy one; the customers were always open to suggestions and readily available to help with taking the initial design concept to its mature stage of a finalised proposal ready to be installed.
The couple’s interior architect Lee Austin who Robinson Interiors collaborated with on this project provided valuable input during the entire process building on the excellent working relationship between all parties involved.
Coming to the specification of the kitchen, there is an abundance of storage with fully accessorised tall larders, extra wide drawers, top boxes, and an extremely elegant and functional walk-in pantry behind ribbed glass sliding doors.
The appliance line-up features the new high end Siemens studioline ovens and coffee machine, while the Bora induction hob / extractor was chosen for its excellent cooking qualities and to maximise the views toward the garden - being able to chat to family and friends while cooking being a mandatory requirement!
The kitchen and walk in pantry are also complemented by a large functional utility that doubles as an auxiliary kitchen, complete with a wine chiller, small induction hob, extractor and sink.

